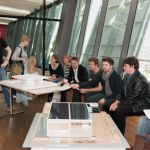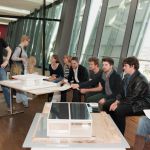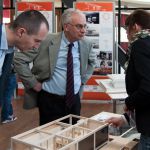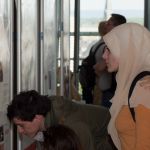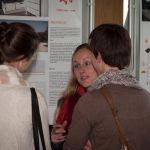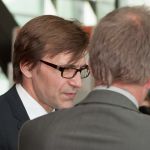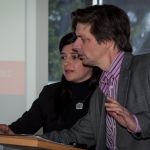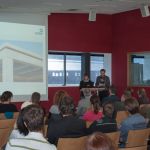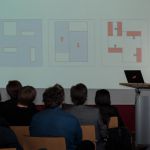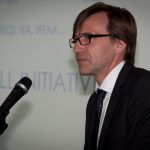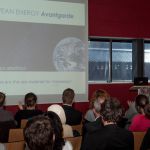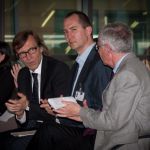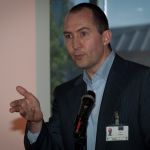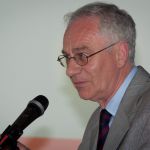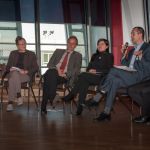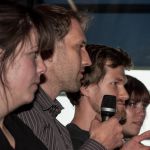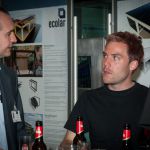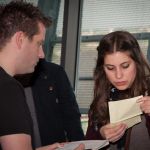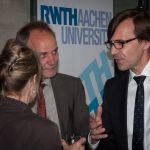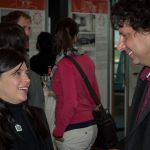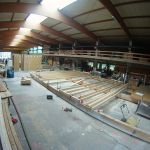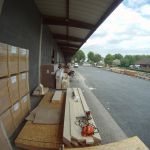Tell me what was new.
European Energy Avantgarde
Today, the Counter Entropy Team of the RWTH Aachen threw a symposium with the title “European Energy Avantgarde”. The event was held in the context of the Karls award and its aim was firstly presenting the actual state of affairs considering the building of the house, just as the presenting of the house in front of a broad audience in general. Secondly, there should be discussed how effective the Solar Decathlon’s potential as a futuristic competition in the field of the debating about energy and sustainability actually is. Present at the panel discussion were besides the host, the Counter Entropy Team, the other German Team “Team Ecolar” of the HTWG Konstanz. Both teams was enabled the presenting of their project.
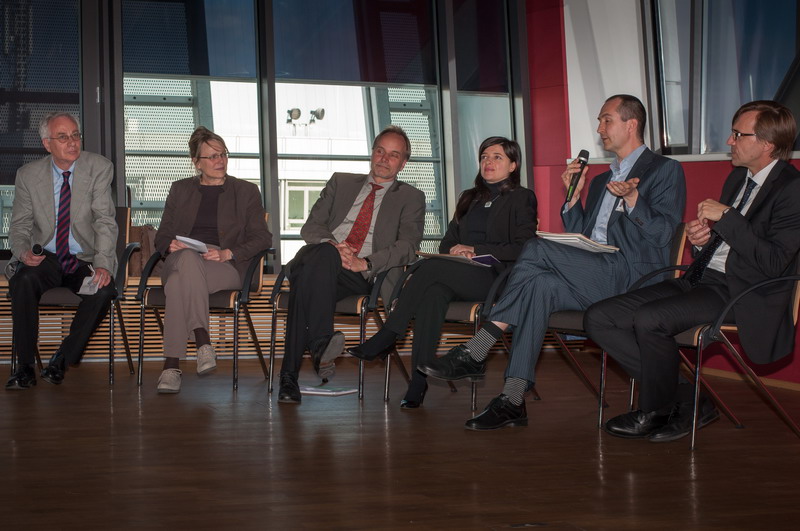
A throng of people
Invited guests, such as representatives of the Solar Decathlons Europe and the federal ministry of economics and technology, held speeches about the evening’s issue and in fact were the participants of the panel discussion. Both students of several courses and journalists also attended the event in order to receive information and the project regarding sustainable energy forms.
Exchange of tips
The event was introduced by Univ.-Prof. Dipl.-Ing. M. Arch Peter Russell, the students’ coach. After speeches of Joara Cronemberger, Dr. Knut Kübler, Dipl.-Ing. Markus Kratz, Dipl. Ing. Regina Sonnabend, Univ.-Prof. Dr.-Ing. Karsten Voss and Dr. Sven Dammann, there was an exchange of views considering the further development of the Solar Decathlon. There were suggestions like the transforming of the competition into the European Energy Avantgarde discussed. Afterwards, the debate was rounded off by mutually exchanging tips in view of the competition. The students appealed to the jury to loosen up the set of rules and regulations while the jury told the students to keep the project’s fun in mind although there would be a lot of hard working periods.
Additionally, the Counter Entropy Team and the Team Ecolar held presentations about their concept and their building. They pointed out their buildings’ unique features as contributions to a modern and energy efficient lifestyle.
And by eating tidbits and drinking some juice, talking about the event, watching the by models visualized buildings, the guests and hosts finished off with the evening.
Status quo: Building of the house
As already announced in April, the team has begun building. On in total three building sites, the team is working on special tasks.
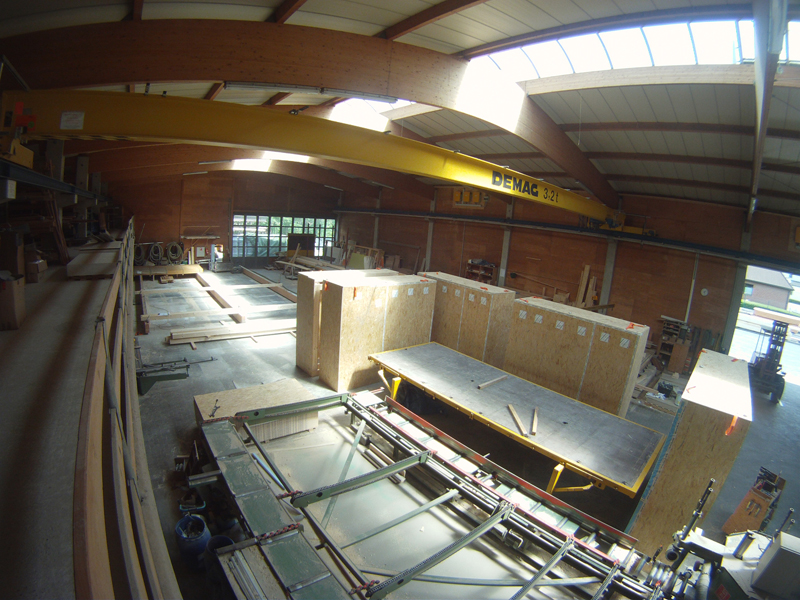
On the Campus there is a workshop, in which the constructing and cutting of the houses interior takes place. This interior consists of recycled wood, becoming the inner workings of our functional blocks. Additionally, the people working in this workshop manage making up the floor. The wood, originating from the old Tivoli, has successfully been cut into ribs and is already
The second workshop, the carpentry Knoben in Heinsberg, is responsible for the constructing of the functional blocks. They already finished this procedure. On this workshop has been erected the underneath construction of the floor as well. By being separated into five elements this structure is representative for the five different living areas. The carpentry Knoben took also care of the roof’s structure. It will be divided into seven elements: Four of them form a frame, and the three ones left will be inserted into the frame in a defined distance. The proofing is made in the hall in Jülich. Areal units of synthetic materials are fixed one top of one another in a staggered way. By doing so, a slope assuring the rainwater drainage is created.
The third workshop, which is situated in Jülich, is a big hall provided by the Research Center Jülich and enables both integrating the produced elements into the building of the house and fabricating the facade. The collected CDs, for which is had no further use, are recycled by being melted in an oven and therefore are joined to areal units of the facade. These units are installed onto the functional blocks.
So, the main emphasis regarding the team’s work will be shift onto the workshop in Jülich because there will take place the houses’ setting.
| < | February 2017 | > | ||||
|---|---|---|---|---|---|---|
| Monday | Tuesday | Wednesday | Thursday | Friday | Saturday | Sunday |
| 1 | 2 | 3 | 4 | 5 | ||
| 6 | 7 | 8 | 9 | 10 | 11 | 12 |
| 13 | 14 | 15 | 16 | 17 | 18 | 19 |
| 20 | 21 | 22 | 23 | 24 | 25 | 26 |
| 27 | 28 | |||||
