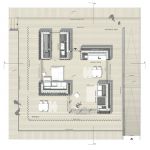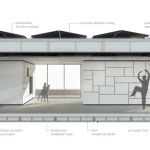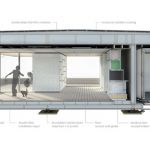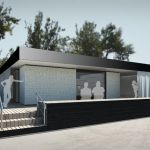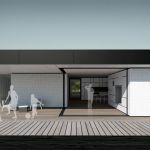Architectural conception
The "Counter Entropy House" is a single-storey and clearly structured building designed for two persons. In order to achieve optimal usage of the small footprint predetermined by the organisation a smooth transition between interior and exterior is generated. Thereby the main focus is not only limited on a visual enlargement of the living space but rather on an actual enlargement of the private living zone.
The building can be classified in three vertical zones of privacy, which either are raised from the ground and are unroofed, are raised from the ground and are roofed or are raised from the ground, are roofed and are thermal or visually covered. The three horizontal zones – the solid base serving as building foundation, the open floor composed of closed block elements and transparent glass surfaces, as well as the widely cantilevering roof – are decisive in determing the stage of privacy for the vertical zones. The first horizontal zone – the solid base – generates the first stage by raising the building from the ground and defining a clear border to the public space. The second horizontal zone – the roof – creates the second stage of privacy by clearly defining the space from two sides. The third vertical zone is the most private created by the building envelope within the open space. To enlarge thie inner private zone a curtain can be pulled around the roof‘s edge. By dissolving the building‘s envelope the zones conjoin to one helded together by the widely cantilevering roof.
Due to the clear zoning there is a smooth transition between the interior and exterior generated by the strong visual axes and intensified by the continuous floor and ceiling material.
Layout of the building
The layout of the building develops through two rectangles displaced sideways and divided in a private area in the west and a public one in the east. Thereby two roofed and by two sides defined outdoor spaces are generated – the public entrance area and the private terrace.
To keep the room as open as possible and still structured every area has its own "Functional block". They are the only closed elements providing the attached room with most of the furnishing and hosting the building services engineering. Designed as wooden frame construction they allow a column- free space despite the widely cantilevering roof which not only serves as protection against sun and rain but also provides space for photovoltaic and solarthermic elements. The remaining facade consists of glass elements which can be stored completely in the "Functional blocks" to enlarge the living space. The curtain located at the roof‘s edge which can be stowed in the blocks as well functions as sunshade and at the same time defines a new private living space. To emphasize the smooth transition between inner and outer space the facade of the "Functional blocks" extends into the interior.
The living space can be divided in four areas with one "Functional block" each, whereas the bathroom makes an exception – the dining and cooking area in the northeast, the living area southwestern oriented, the sleeping and working area in the west and the bathroom respectively the technical room in the north.
Contact Person
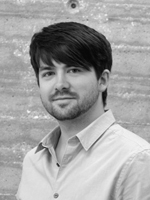
Jarek Siwiecki
