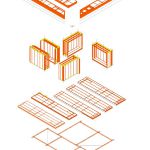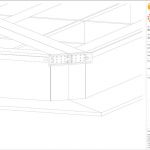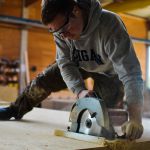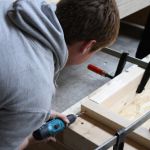Roof structure
The roof structure is composed of seven prefabricated box elements that are bound together by steel connectors being supported by the timber framed wall elements.
Four trapezoid-shaped elements form an outer ring and contain the main load-bearing beams made of glued laminated timber GL24. An inner slab of three smaller rectangular boxes fills the centre area. The boxes provide a high stiffness for longitudinal and traversal bending and torsion. The top and bottom plates are made from laminated veneer lumber, as well as most of the longitudinal and traversal ribs. The boxes are joined with self-tapping screws.
Functional blocks
As the rigid roof pane rests solely on the functional blocks, there will be no further columns for visual and aesthetic reasons. This was important for the architectural concept of the house. Therefore load-bearing walls are constructed as timber framed walls stabilized by OSB panels on both sides. All three walls are joined together to a prefabricated box element with additional bottom and ceiling elements to contain functional installations of the building (kitchen, bathroom, HVAC installations, built-in furniture, etc.). The studs, top and bottom plates are made of structural timber and glulam.
Floor elements
The floor of the building is composed of five prefabricated box elements which rest on the steel frame of the foundation. They are made of structural timber ribs with top and bottom plate of OSB. The thickness of the slabs is 25 mm and the ribs have a cross-section of 6/16 cm at a distance of max. 60 cm. The connections between the longitudinal and traversal ribs are assembled with continuously threaded self-tapping screws.
Foundation
The floor elements rest on a steel frame of horizontally positioned C-Profiles which are connected with bolts. The UPE-profiles are stiffened by welded-in plates. Infinitely adjustable steel feet are welded into the UPE-profiles to respond flexibly to the subfloor. For additional load distribution and incipient leveling on uneven ground, the foundation rests on base plates cut from cross-laminated LVL plates.
They are bearing and distributing loads of more than 50kN to larger plates. For that reason the foundation is the only building component made of steel.
Temporary platform
The platform around the building will only be erected during the Solar Decathlon 2012 competition in Madrid. It consists of a system scaffolding substructure and a timber superstructure with a timber deck. The wood for our deck is re-used. We re-used old beams out of the “Tivoli”, Aachens old football stadium.
The wooden deck is preassembled in elements with the secondary beams. These elements rest on the primary beam structure which is fixed on the steel substructure.
Contact Person
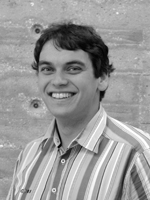
Peter Bause
