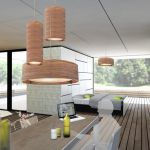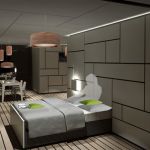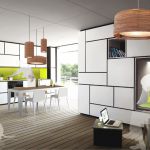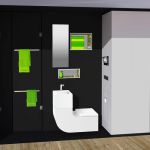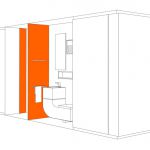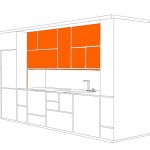Room concept
The interior of the "Counter Entropy House" is characterized by an open space structured with smooth transitions. At the same time, there is a clear zoning into four areas, which are formed by "Functional blocks".
The more public part of the building is situated at the east side. Next to the kitchen and dining area is the south-facing living zone, which is directly connected to the large sun terrace and opens widely to the exterior by a glazed corner. The sleeping and working area is placed in the western part of the house. Only the north adjoining bathroom, which is formed by two opposing "Functional blocks", is separated from the rest of the interior by a frosted glass door.
The deliberate fusion of interior and exterior is generated by the strong visual axes through the completely opening glass facades and with the help of continous fl oor and ceiling materials.
Furnishing concept
The conception of the interior follows the idea of “Counter Entropy” associated with the concept of reuse. To create a pleasant order despite the mainly loud reused objects the “Functional blocks” are in need of simplictiy. They not only form the constructive structure but rather the design frame of the blocks. Regardless of the range of units and materials that are used a simple and homogeneous impression is created. The framing function of the blocks is visually strengthened by the coarse surface covering the whole construction from outside to inside contrasting with the calm front face which is clearly seperated from the surrounding frame.
In the “Functional block” itself are individual boxes, respectively carcases defined by particular functions but especially by the size of the founded material. Usually functions are fixed to boxes but some individual elements can be removed from the block and afterwards used as furniture.
Variability of the floor plan
The boxes are always assambled with the same space inbetween creating a 6 cm deep gap perceiving a peek of the wide range of materials even in closed condition as well as enabling the opening of the boxes. The uniform dimensions of the „Functional blocks“ allow an exchange of the available furniture units among the different blocks. Since they not only have the same space inbetween but also the same material for the fronts a homogeneous and closed image is created, generating a calm scenery for the free standing objects carrying the idea of “Counter Entropy” the most striking. Therefore the only always opened elements – the kitchen‘s work surface, as well as the cozy niche in the living area – are designed quietly.
Only the freestanding and extensively hidden elements are visibly reused, whereas the remaining surfaces restrain themselves. As a result the house can easily react on individual suggestions of changing inhabitants.
Due to the idea of the "Functional block" most of the furniture is stored in the blocks themselves and can be used in place. Whereas the freestanding elements such as the kitchen table or sofa elements can be placed inside as well as outside because of their lightness and flexibility. The space-saving arrangement as well as the multi-functionality of the furniture offers the residents a flexible adaptation to different utilization requirements.
Contact Person
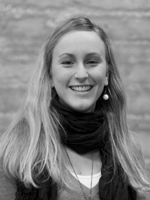
Christine Wolff
