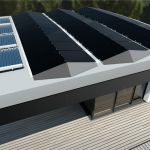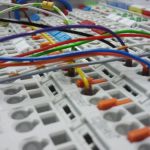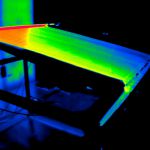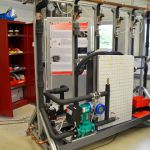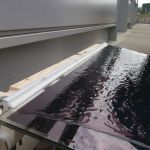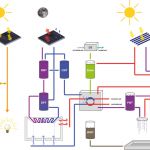Engineering Overview
The integration of architecture and building service engineering is an important aspect of the “Counter-Entropy“ house´s design. Only if architecture itself is elaborated and efficient, the whole concept of the house will work out. A house which does not fit the energy efficiency requirements in architecture can hardly be improved by engineering building services and thus it will not be efficient anymore. Therefore the “Counter Entropy House“ is a compact building which is protected by a huge and cantilevering roofage. The roofage fulfills all thermal requirements and therefore is absolutely tight. Thus there will not occur any considerable thermal bridges in the construction.
Cooling System
Instead of climatizing the house with electricity the proposal of the “Counter Entropy House“ is based on the idea of a thermal cooling system which is way more sustainable. For this reason, the abandonment of a mechanical heat pump as the central element of the building service engineering is the main aim. Instead a far-reaching use of solar thermal (during the night and day) energy is used to provide the energy needed for air-conditioning. With regard to the main topic “Counter Entropy“ this approach makes sense, since an environment friendly production chain is sought. Here, the solar thermal energy supplies significant advantages over the exclusive use of photovoltaic cells.
In order to keep the room temperature within the comfort conditions, the internal and external thermal loads need to be expelled. Calculations according to the guideline VDI 2078 of the “Verein Deutscher Ingenieure” (Association of German Engineers) for an exceptionally hot September in Madrid lead to a cooling load of around 5 kW. Especially the cool-down after the public visits is taken into consideration. As mentioned before the loads are expelled through a ventilation system and a cooling ceiling.
Air Conditioning
The air-conditioning of the building is ensured by an evaporative cooling process with an additional brine-based dehumidification unit and heat recovery. This process can be modified in a way that it can be used for both heating and cooling. In the cooling mode, the process functions as follows: the warm, humid outside air enters the absorber and heat exchanger, in which the moisture of the air is extracted by the help of brine so that dry and appropriately tempered air can be blown into the room. To avoid draught, displacement ventilation is used.
The supply air inlets, integrated in the floor construction, are placed along the windows. During summertime, air at around 19 °C is blown in vertically with low velocity (0.2 – 1 m/s). This results in a cold fresh air pocket on the floor (considering cooling exclusively via air). The displacement ventilation is used only to ensure the minimum air exchange rate of 2-4/h. Therefore it supplies approx. 2.5 kW of the cooling power. The other part of 2.5 kW is supplied by the cooling ceiling. The tendency to a layered air arrangement, caused by the low inserted cold air, increases the efficiency of the cooling ceiling. Using both systems together leads to an even temperature distribution and low velocities. The exhaust air is withdrawn in the entrance area and the upper part of the kitchen, as there the highest heat and smell impact will occur.
Afterwards the exhaust air from the room is humidified in the air conditioning so that this air can cool down the supply air via heat exchanger. The moistening of the exhaust air instead of the supply air has the hygienic advantage that no requirements are imposed on the water quality. This way, filtered rain water can be used for humidification and therefore cooling.
The Cooling Ceiling
There is a second system which makes a contribution to the house´s comfort conditions: The cooling ceiling. There is a special fluid circle which feeds the ceiling. In cooling mode the subsequent processes run: Water from the rain water storage tank cools down the dispersion (water blended with PCM) within the cold-storage tank via a heat exchanger. The dispersion in the cold-storage tank is pumped through the cooling ceiling and as a consequence cools down the room temperature by the means of radiation cooling.
The PCM-dispersal which is warmed by the heat of the day has to be regenerated in order to use it for cooling the next day. By the help of a sprinkler system, rainwater is rippled over the photovoltaic modules. The resulting thin water film cools down by radiation exchange with the clear night sky and then discharges heat from the dispersion storage tank via a heat exchanger. By repeating this process of radiation cooling several times the night, the water can be cooled down to 11 °C. If the PCM is placed within the interior construction the charged material would have a negative impact on the cooling demand. Instead, the “passive“ use of PCM within the dispersion will not influence the air conditioning system. This innovative idea is currently developed and researched at the Institute for Energy Efficient Buildings and Indoor Climate.
Solar Systems
For the supply of domestic demand of electric energy and in order to reach a positive energy balance, photovoltaic modules are installed on the roof. For the purposes of the energy concept only modules are worth considering, whose production process is more environmental friendly than the one of usual crystalline cells. Because of this, thin-film modules are installed on approximately 80 m² of the roof. The process of their production only needs a little amount of embodied energy. In pairs these modules are placed against each other, aligned east to west, so that the entire surface can be used for installation without paying attention to shading. With an efficiency of 9.1% thin-film modules seem to have a reduced output compared to mono-crystalline cells but this deficit can be compensated. Thanks to the high efficiency of thin-film modules with diffuse light and a better behavior during hot periods, higher yields can be earned in a year round consideration. While the improved performance with diffuse light brings advantages at the future location in rainy Aachen, the good behavior with heat is advantageous during the competition in hot Madrid.
In addition to the area for the photovoltaic panels, a solar thermal system is installed on about 13 m² of the roof. The decision fell on evacuated tube collectors which are operated by a water cycle instead of glycol. This both increases the heat gains of the system in a year-round consideration and has ecological advantages. The collectors are directly fed with process-water from the heat storage tank. The domestic hot drinking water is warmed by a freshwater station. As described in the corresponding “Innovation Report”, the regeneration of the brine for the sorption process as well is going to be fed directly by solar hot water.
Contact Person
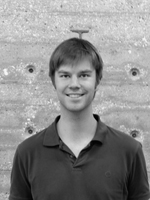
Hendrik Leiwe
